4 Wedgewood Court, Miller Place, NY 11764
$749,000
List Price
Off Market
 6
Beds
6
Beds
 3.5
Baths
3.5
Baths
 Built In
1970
Built In
1970
| Listing ID |
11043810 |
|
|
|
| Property Type |
Residential |
|
|
|
| County |
Suffolk |
|
|
|
| Township |
Brookhaven |
|
|
|
| School |
Miller Place |
|
|
|
|
| Total Tax |
$15,385 |
|
|
|
| Tax ID |
0200-099-00-01-00-008-000 |
|
|
|
| FEMA Flood Map |
fema.gov/portal |
|
|
|
| Year Built |
1970 |
|
|
|
| |
|
|
|
|
|
Look No Further! Make this completely renovated home with new roof, windows, plumbing, electric, etc in Prestigious Miller Place yours for the New Year !!! Enter to this Magnificent home on Blue stone paver walk way & paver front stoop, step into an oversized farmhouse Esque entry hall . Hardwood floors through out . 1st floor bedroom with private bathroom,1st floor office w/ a separate OSE , summer kitchen . Huge Master Suite w/ walk in closet and beautiful master bath , 4 additional large bedrooms on second floor. Beautiful custom wood work through out this home. Custom Kitchen with a Huge Quartz Island S.S. Appliances, wine fridge . Recessed lighting, Tray ceilings. Family room w/ beautiful stone wood burning fireplace sliders take you to your Paver patio. private fenced in yard w/ custom sheds 200 Amp service , 11 zone IGS, full finished Basement great entertaining space /playroom/gym Room for mom/ possible mother daughter w/proper permits Professional photos coming soon.
|
- 6 Total Bedrooms
- 3 Full Baths
- 1 Half Bath
- 0.52 Acres
- 22651 SF Lot
- Built in 1970
- Colonial Style
- Lower Level: Finished
- Lot Dimensions/Acres: .52
- Condition: Diamond
- Oven/Range
- Refrigerator
- Dishwasher
- Microwave
- Washer
- Dryer
- Hardwood Flooring
- 12 Rooms
- Entry Foyer
- Family Room
- Den/Office
- Walk-in Closet
- Private Guestroom
- 1 Fireplace
- Hot Water
- Forced Air
- Natural Gas Fuel
- Central A/C
- Basement: Full
- Hot Water: Electric Stand Alone
- Features: 1st floor bedrm,cathedral ceiling(s), eat-in kitchen,formal dining room, master bath
- Vinyl Siding
- Stone Siding
- Community Water
- Other Waste Removal
- Patio
- Fence
- Cul de Sac
- Construction Materials: Frame
- Lot Features: Level
- Parking Features: Private,Driveway
- Doorfeatures: ENERGY STAR Qualified Doors
- Window Features: ENERGY STAR Qualified Windows
|
|
Signature Premier Properties
|
Listing data is deemed reliable but is NOT guaranteed accurate.
|



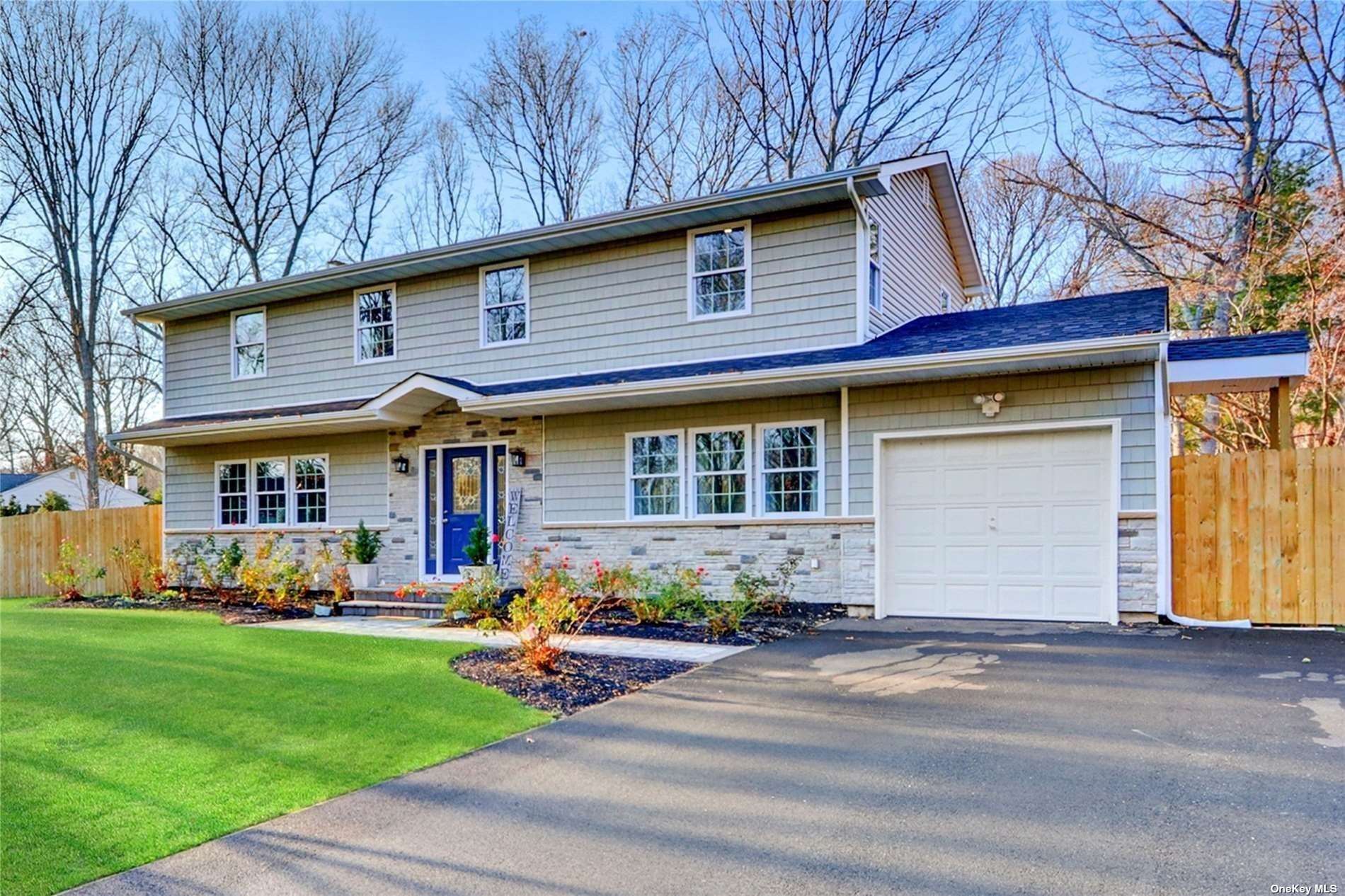

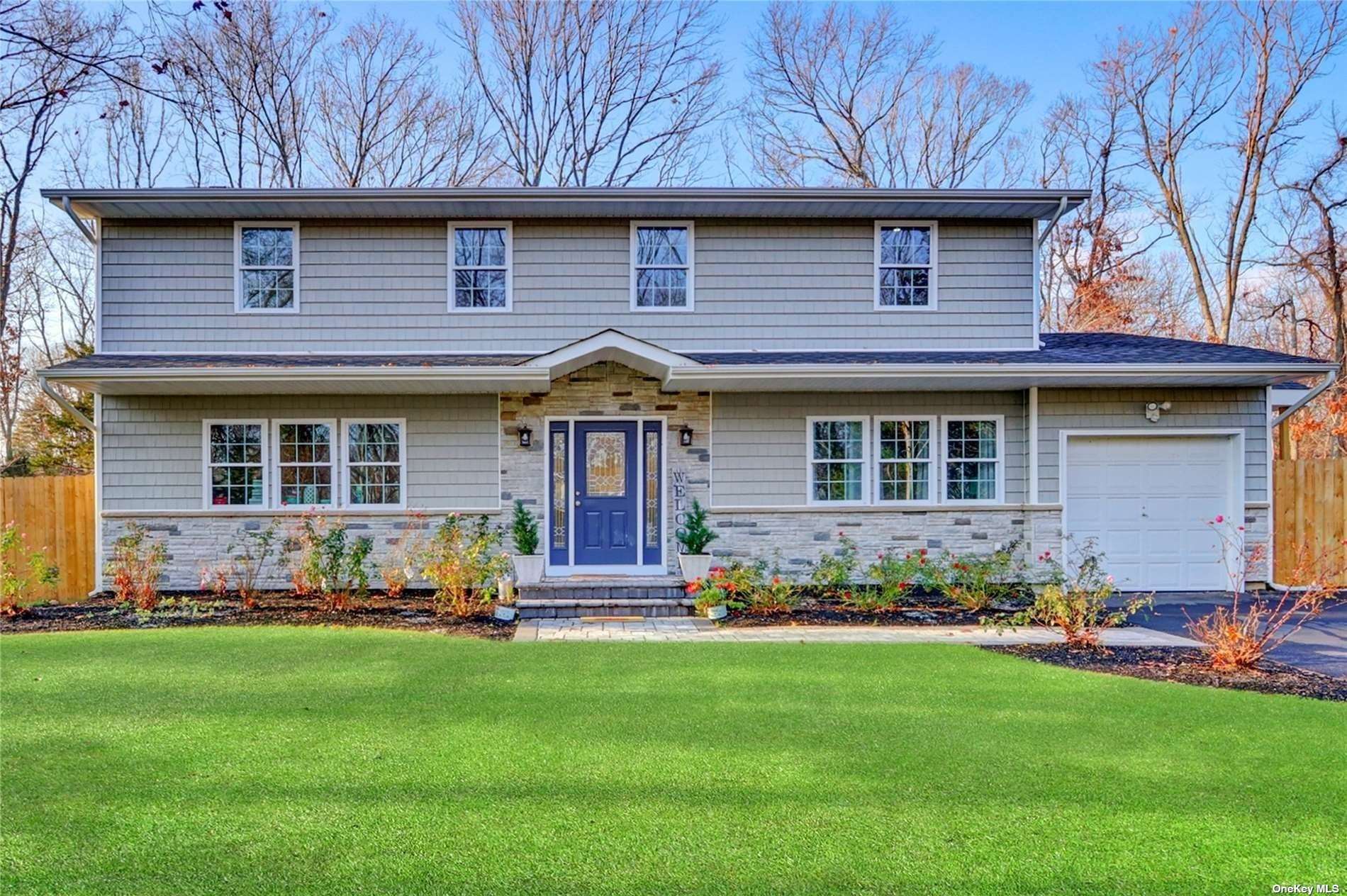 ;
;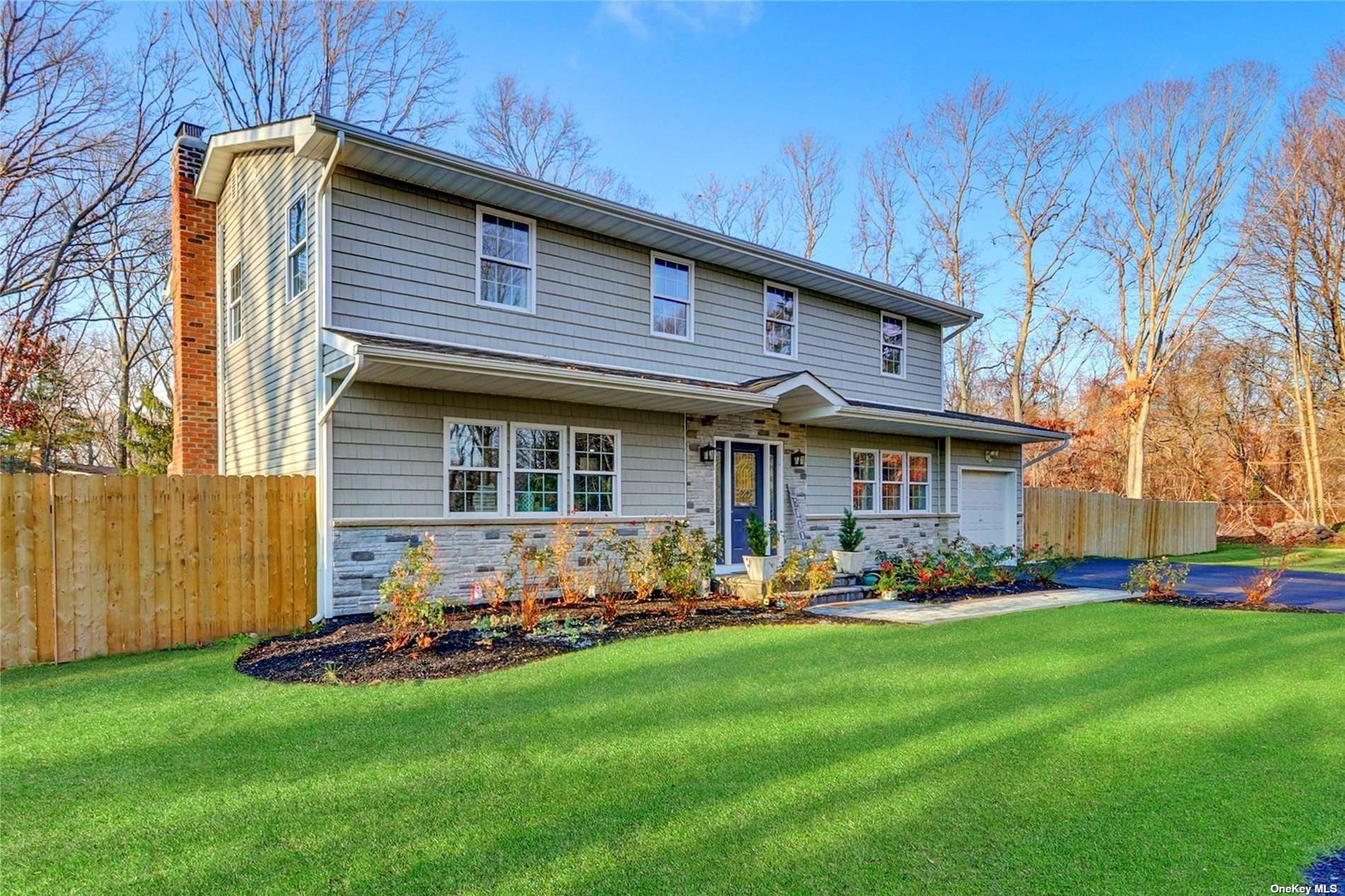 ;
;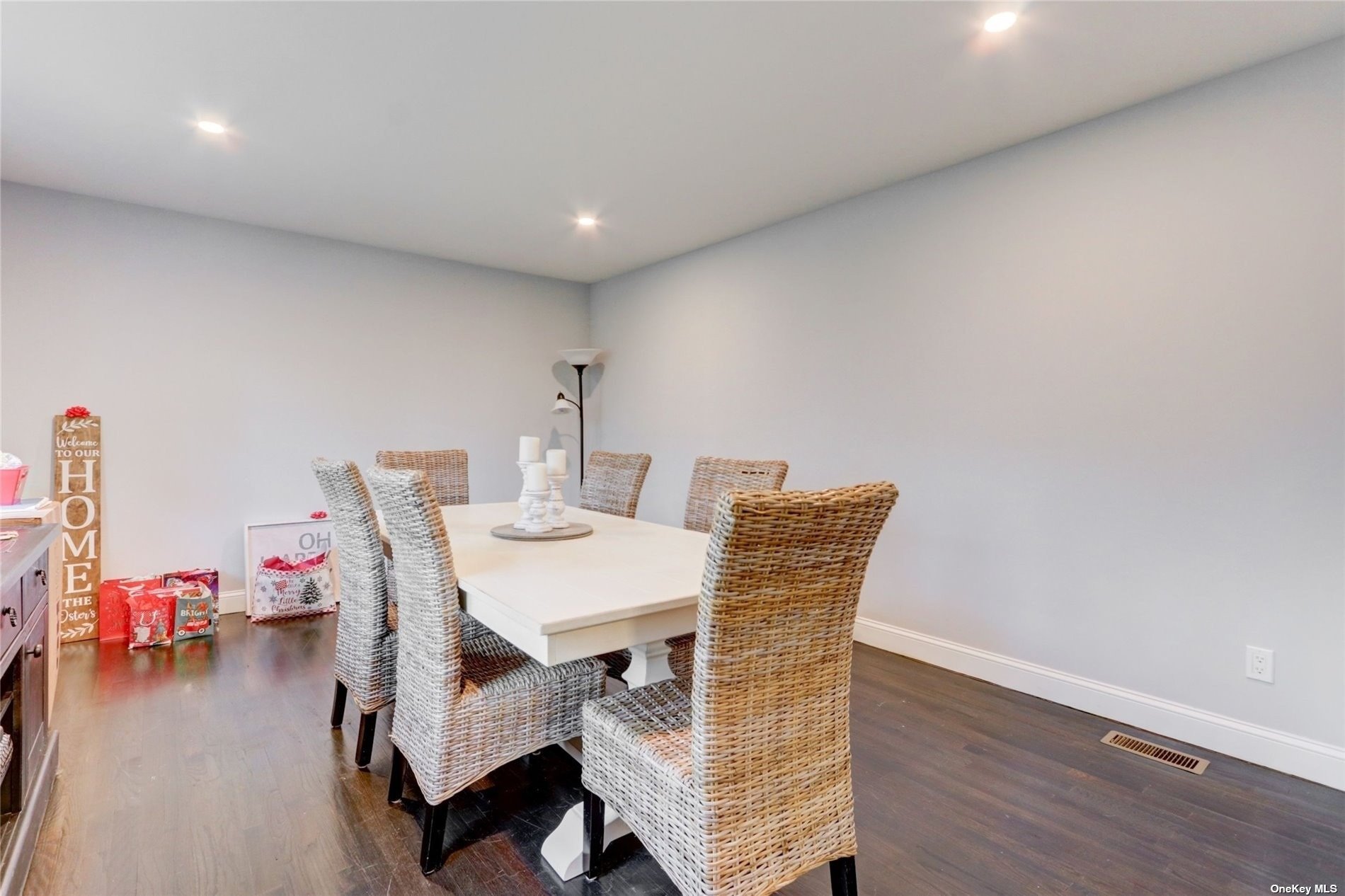 ;
;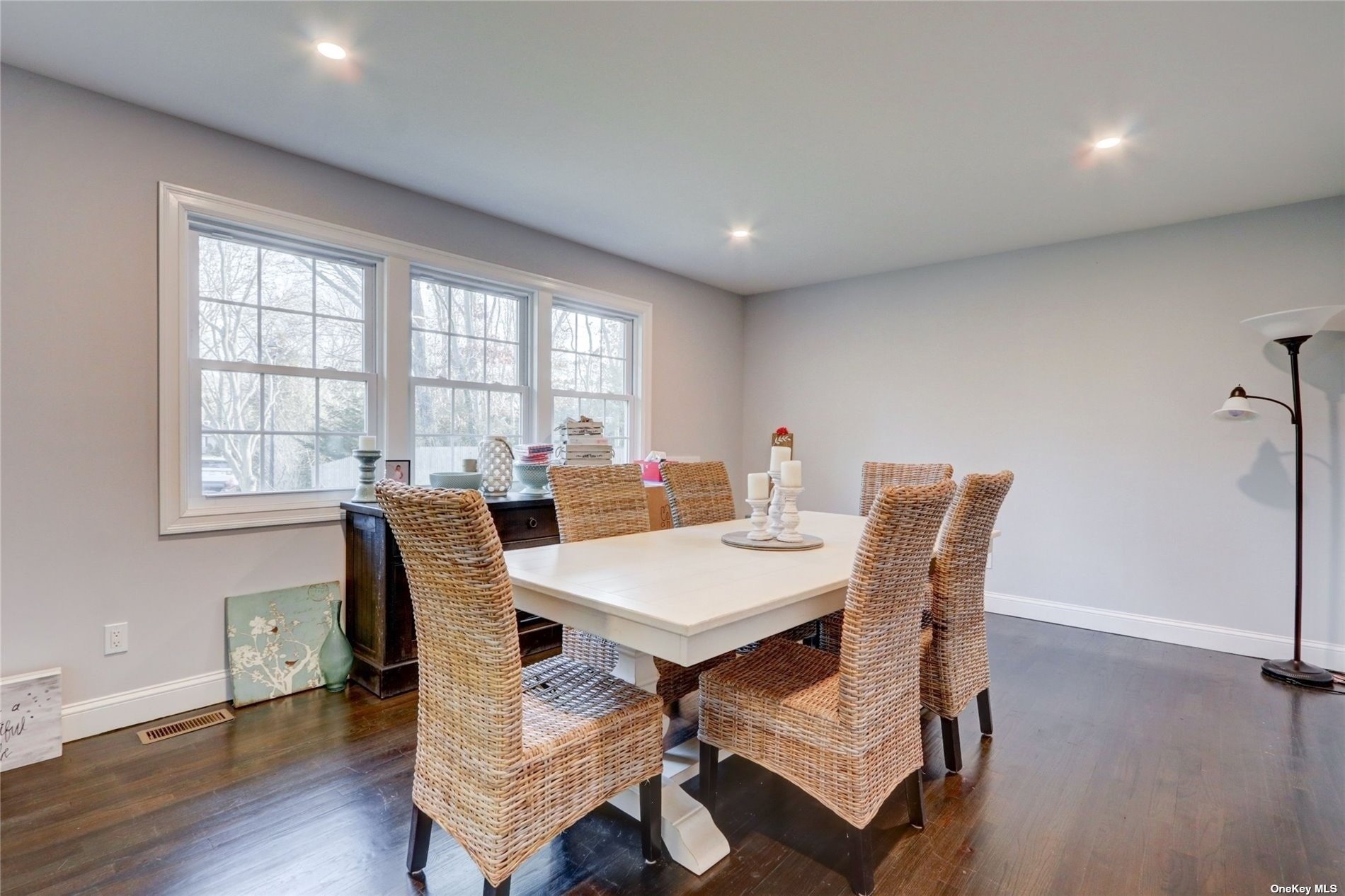 ;
;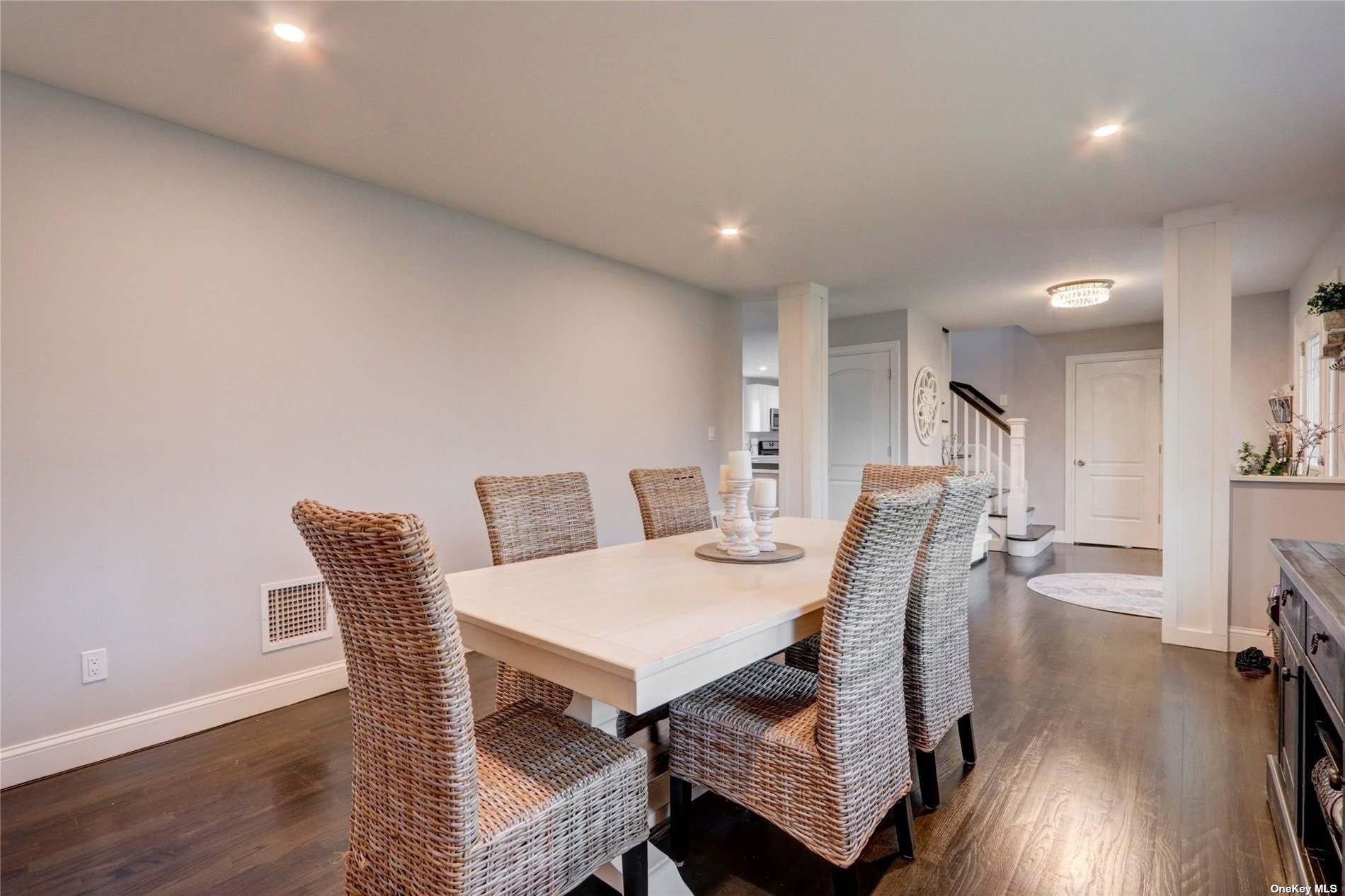 ;
;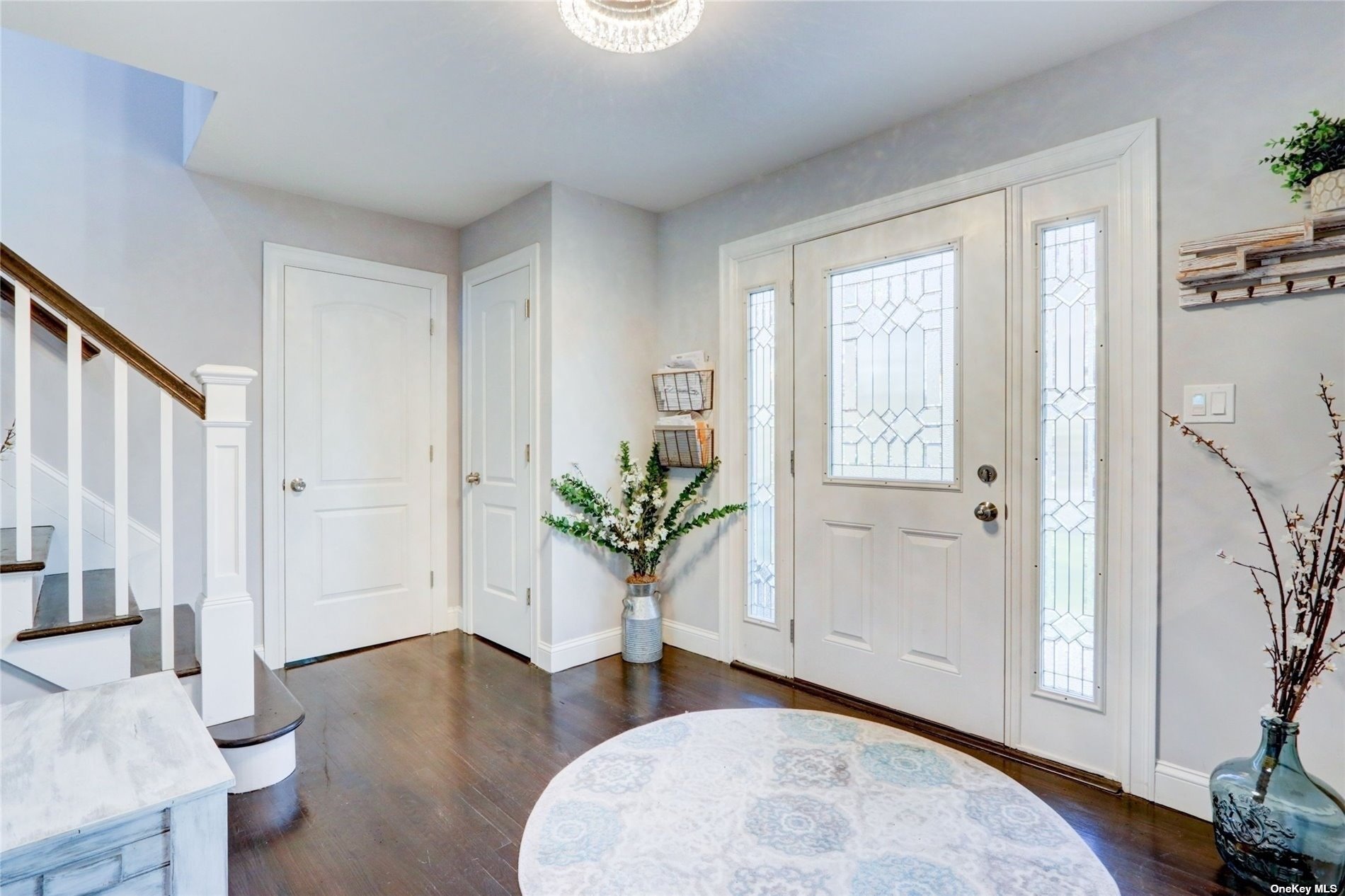 ;
;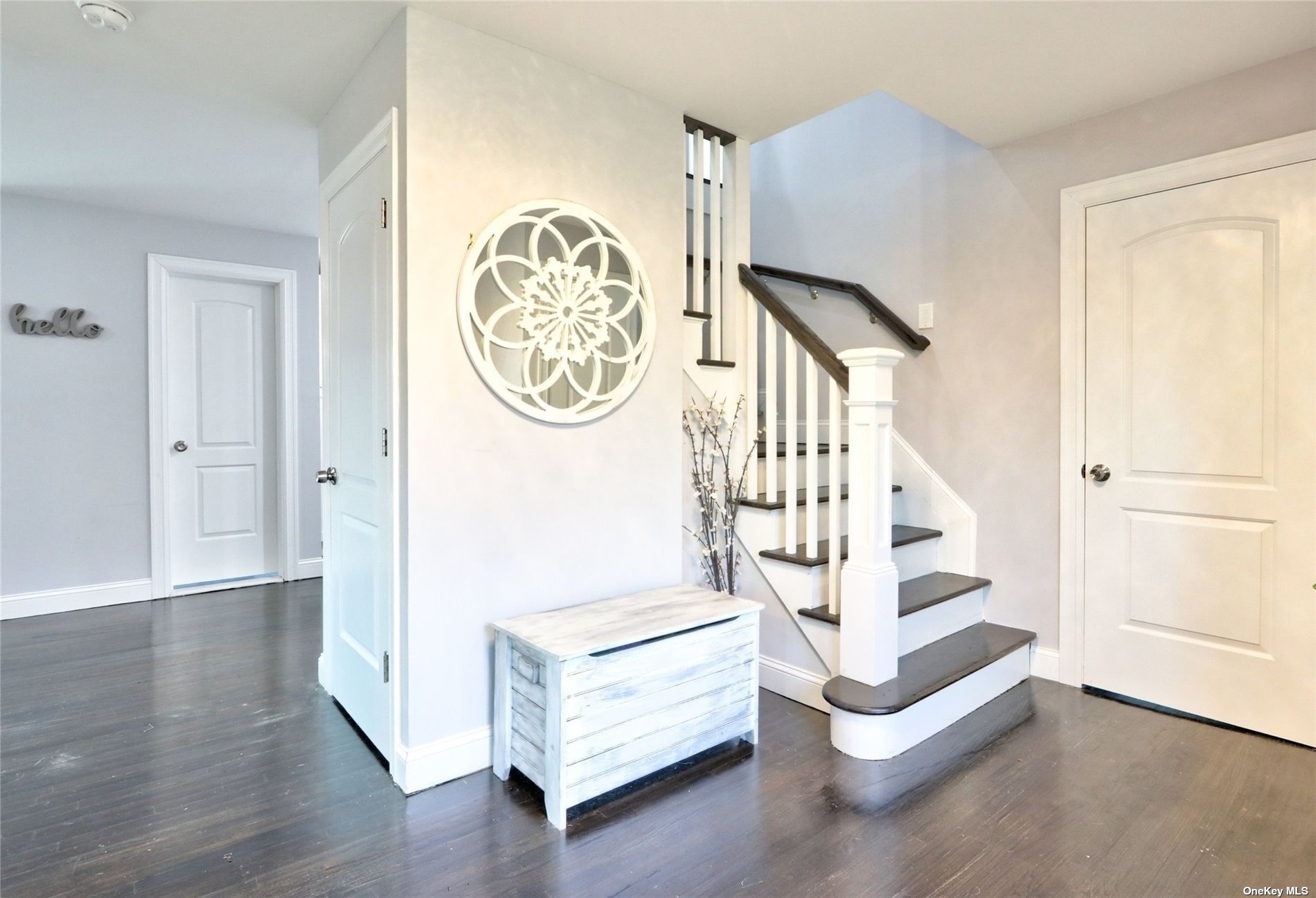 ;
;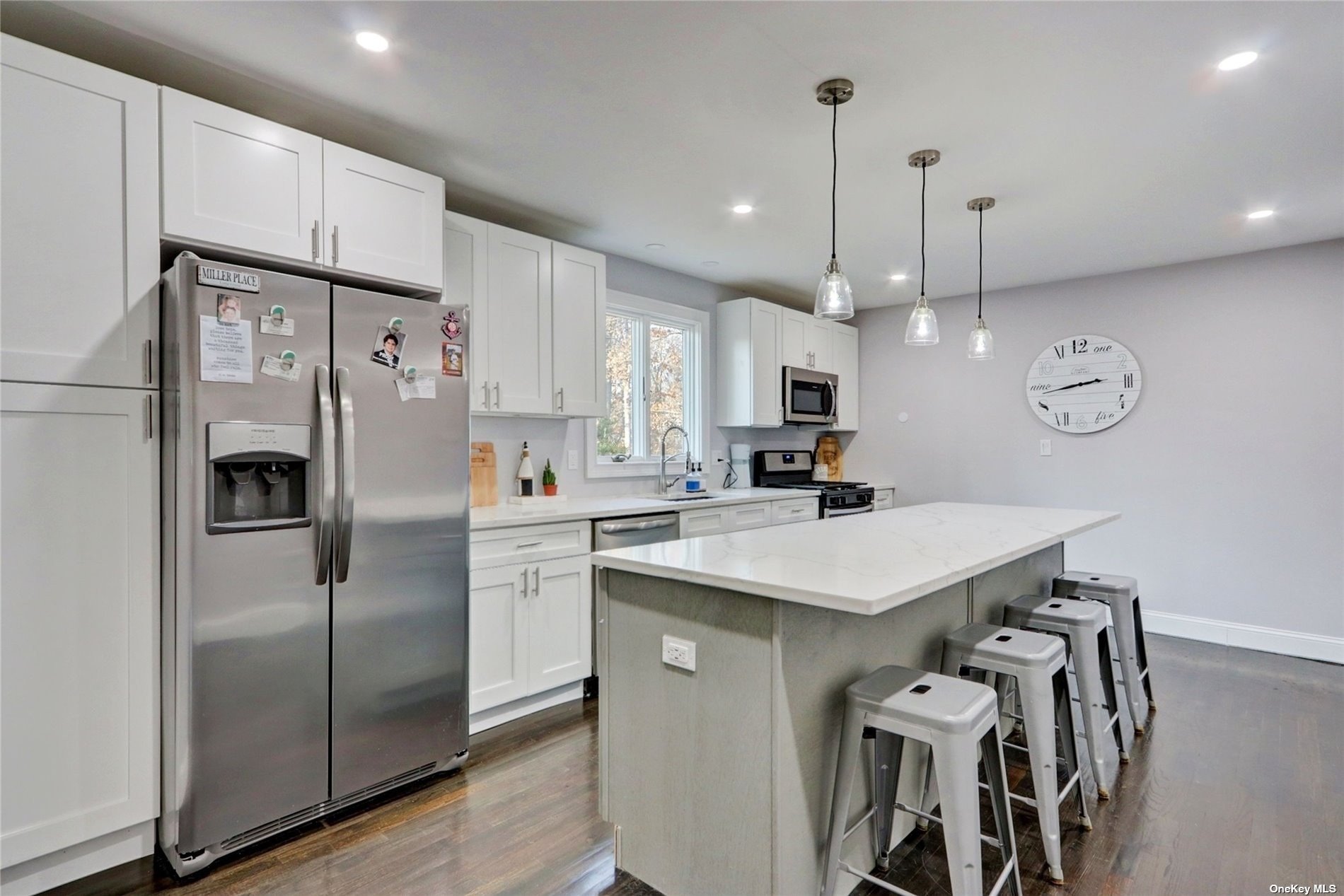 ;
;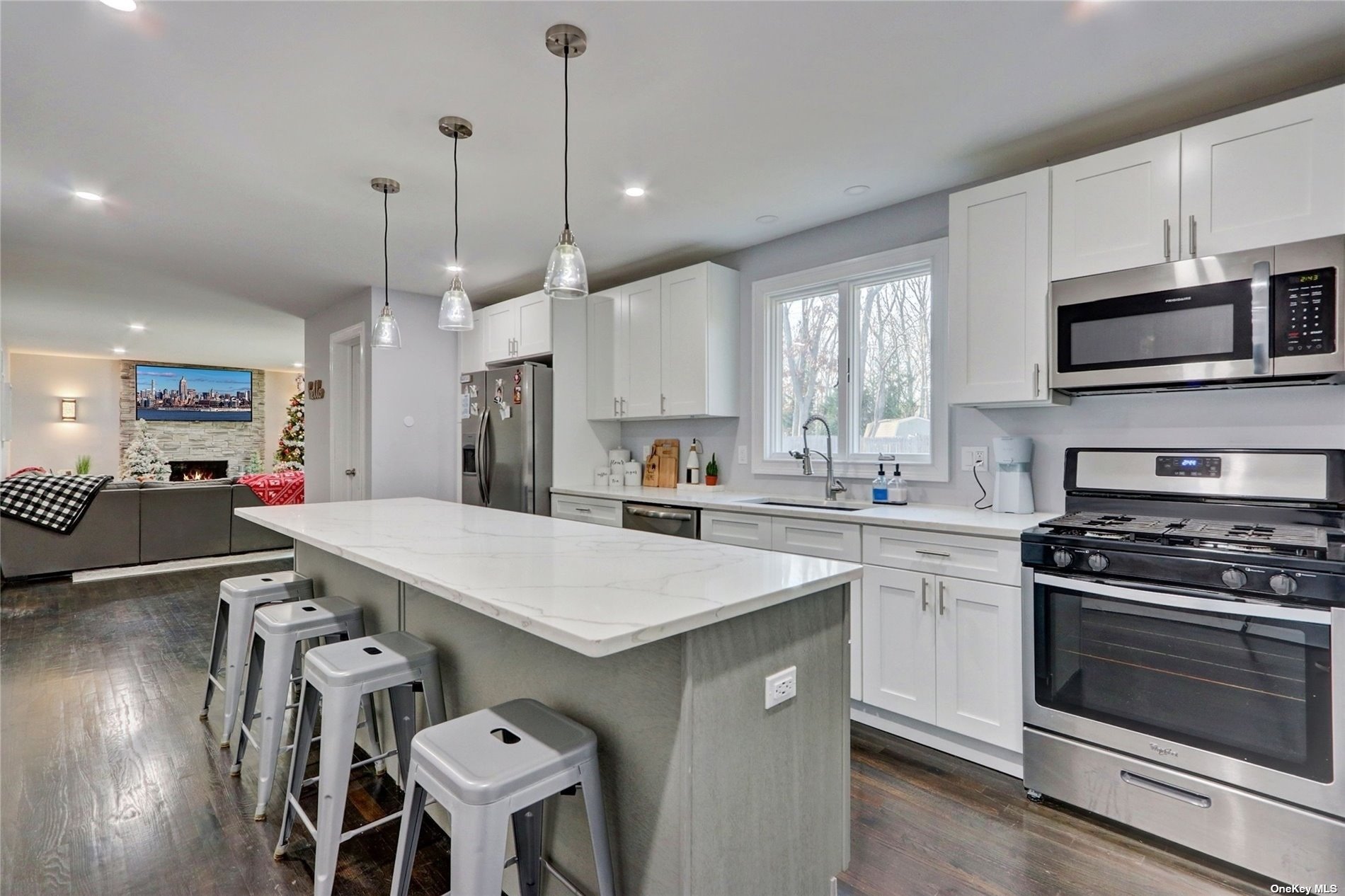 ;
;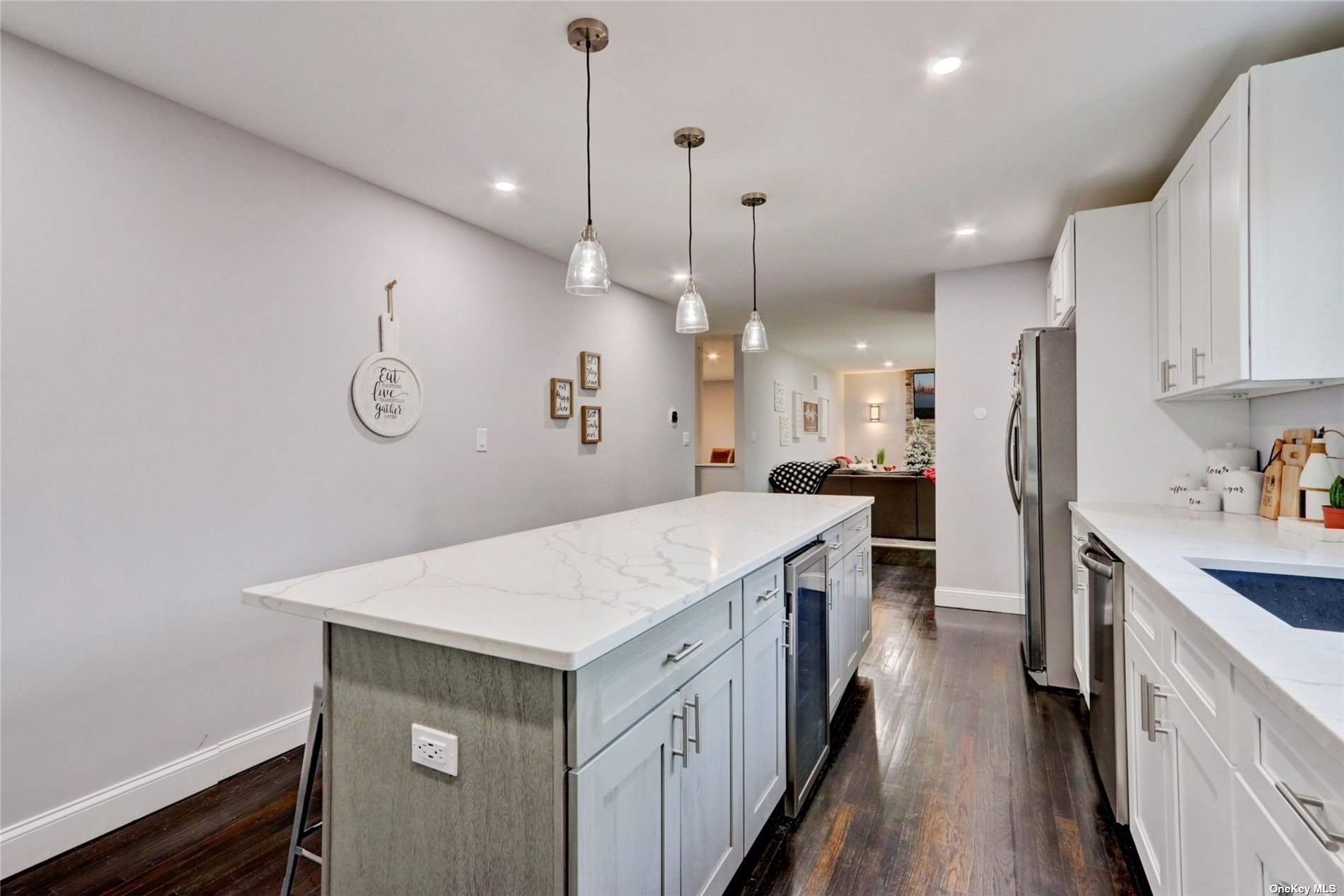 ;
;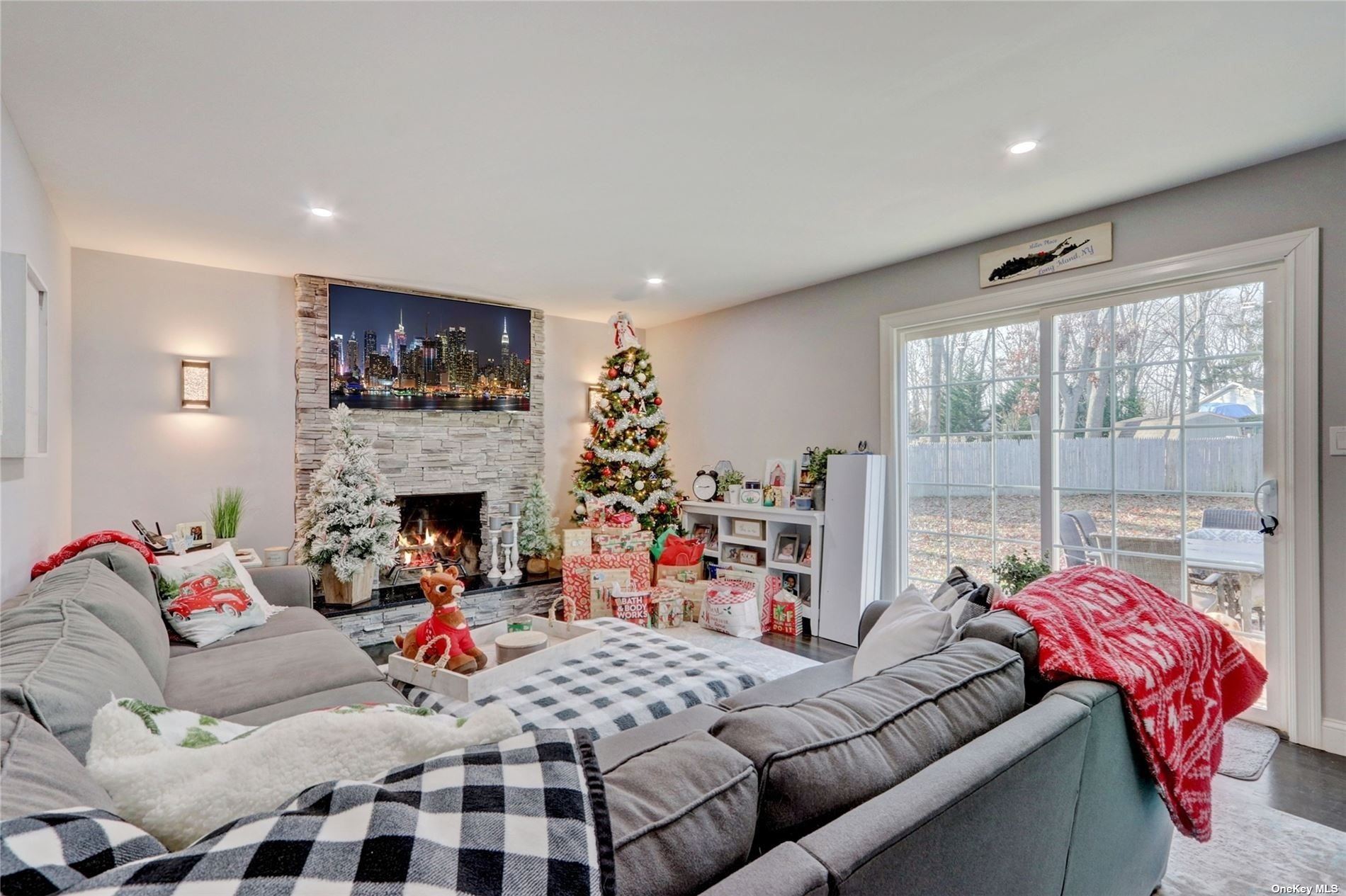 ;
;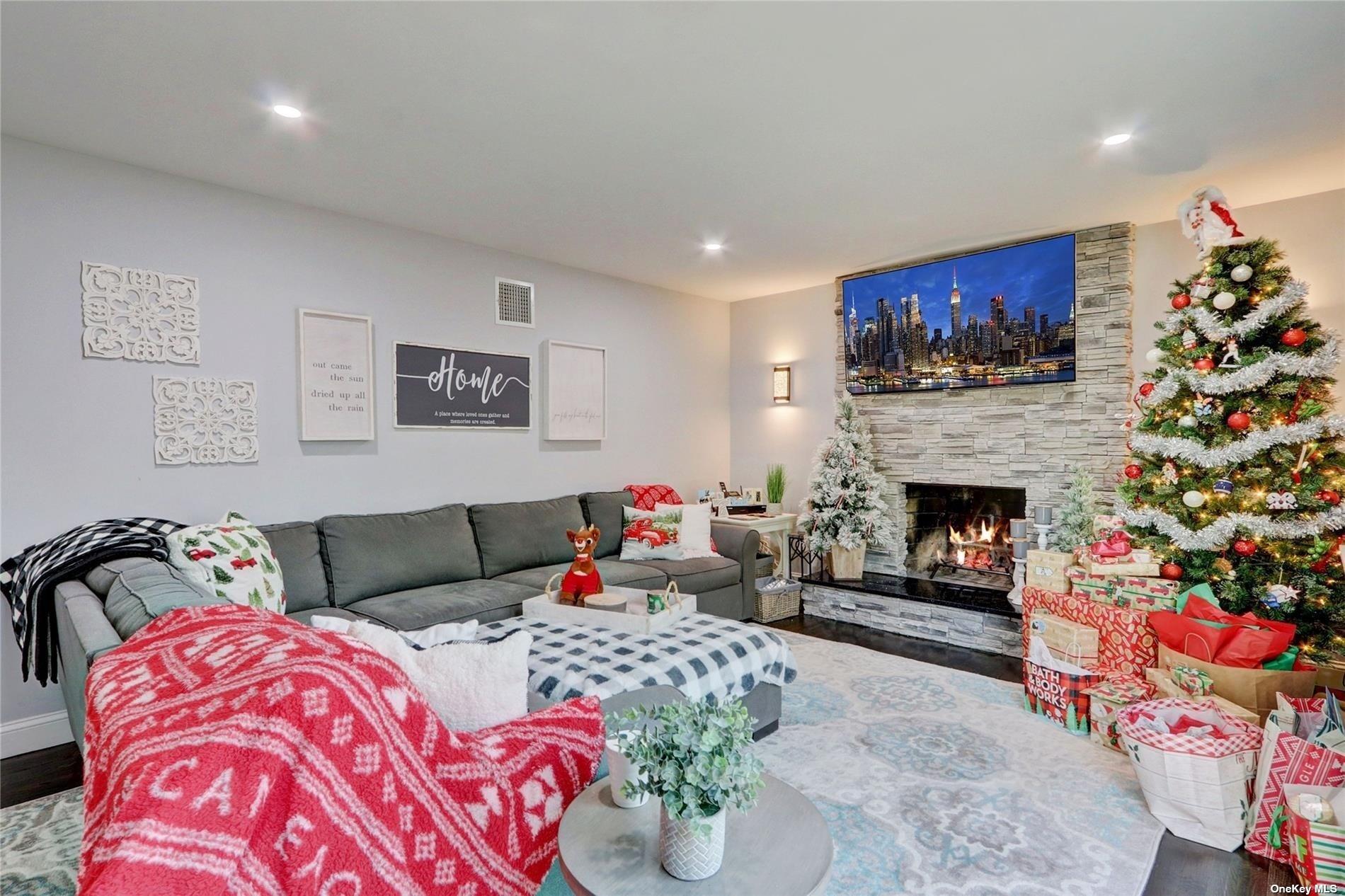 ;
;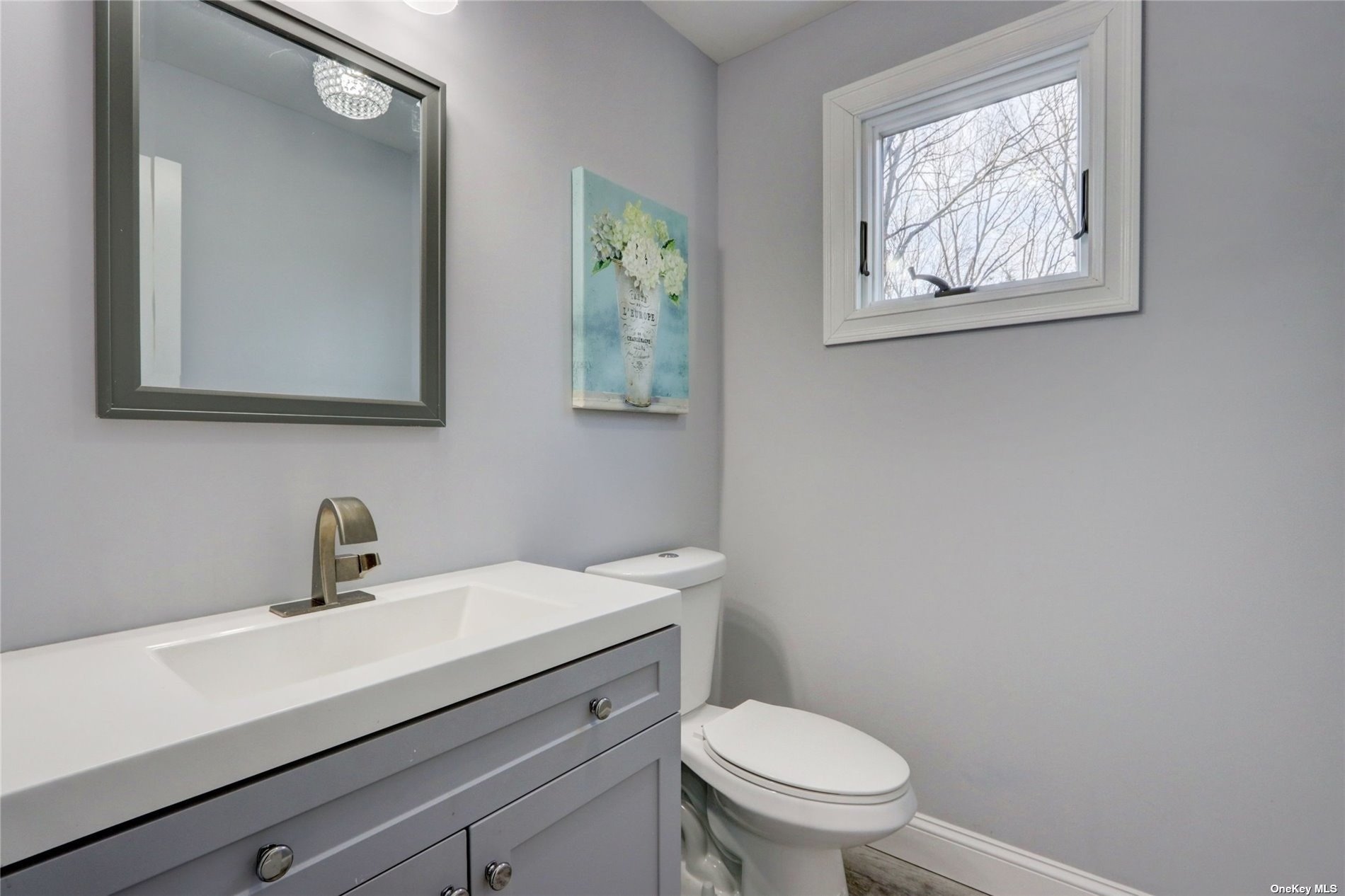 ;
;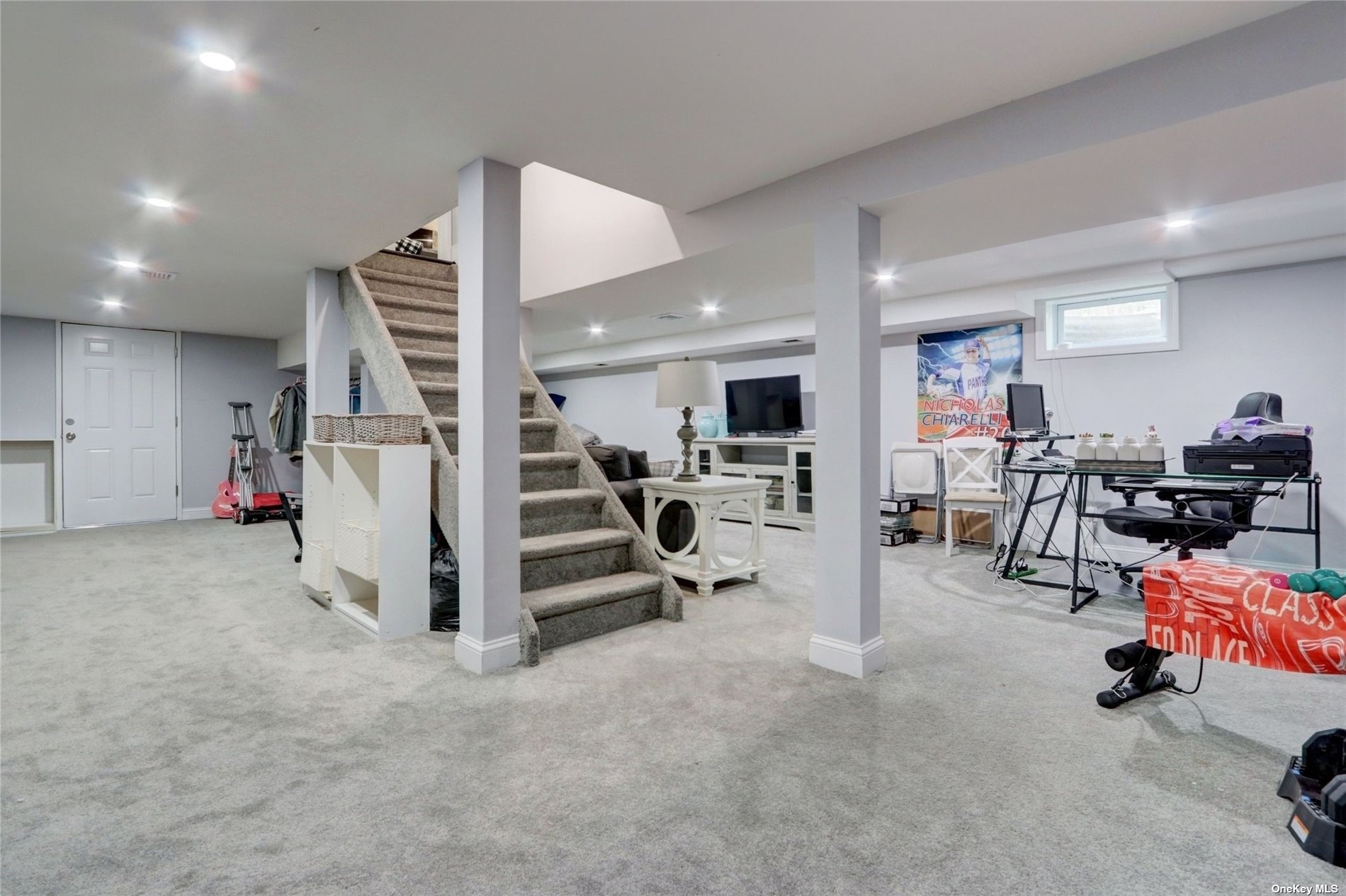 ;
;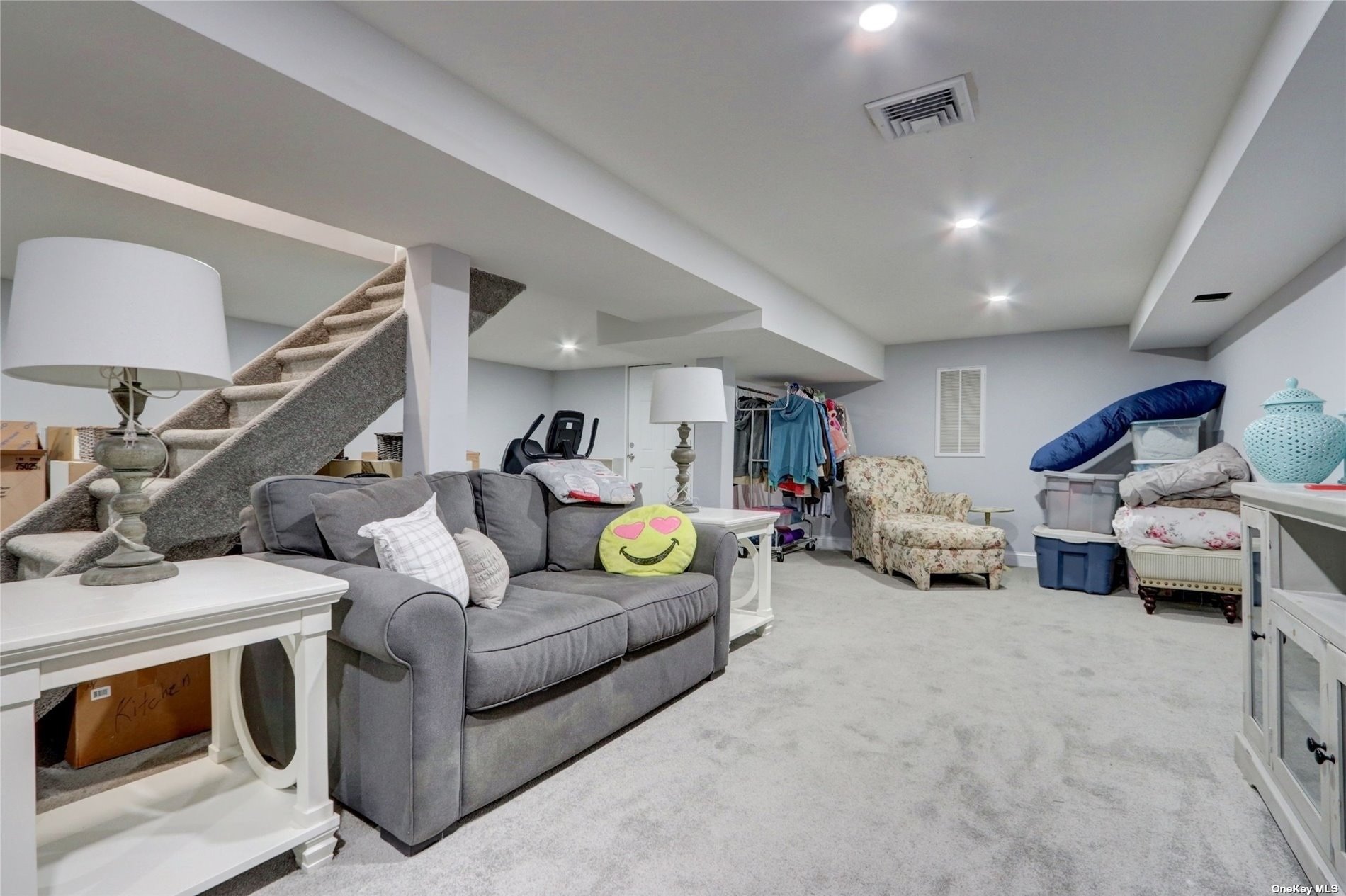 ;
;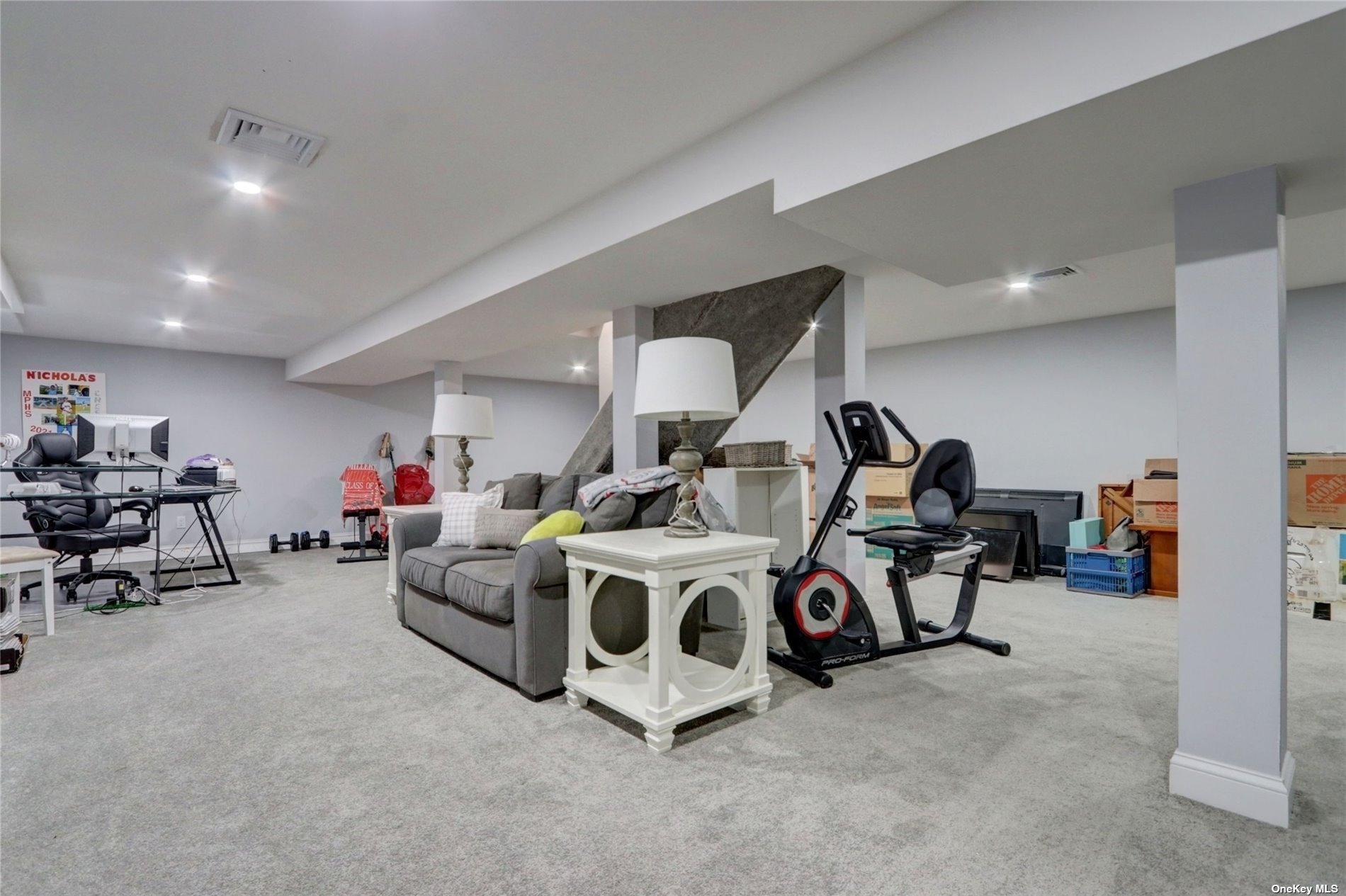 ;
;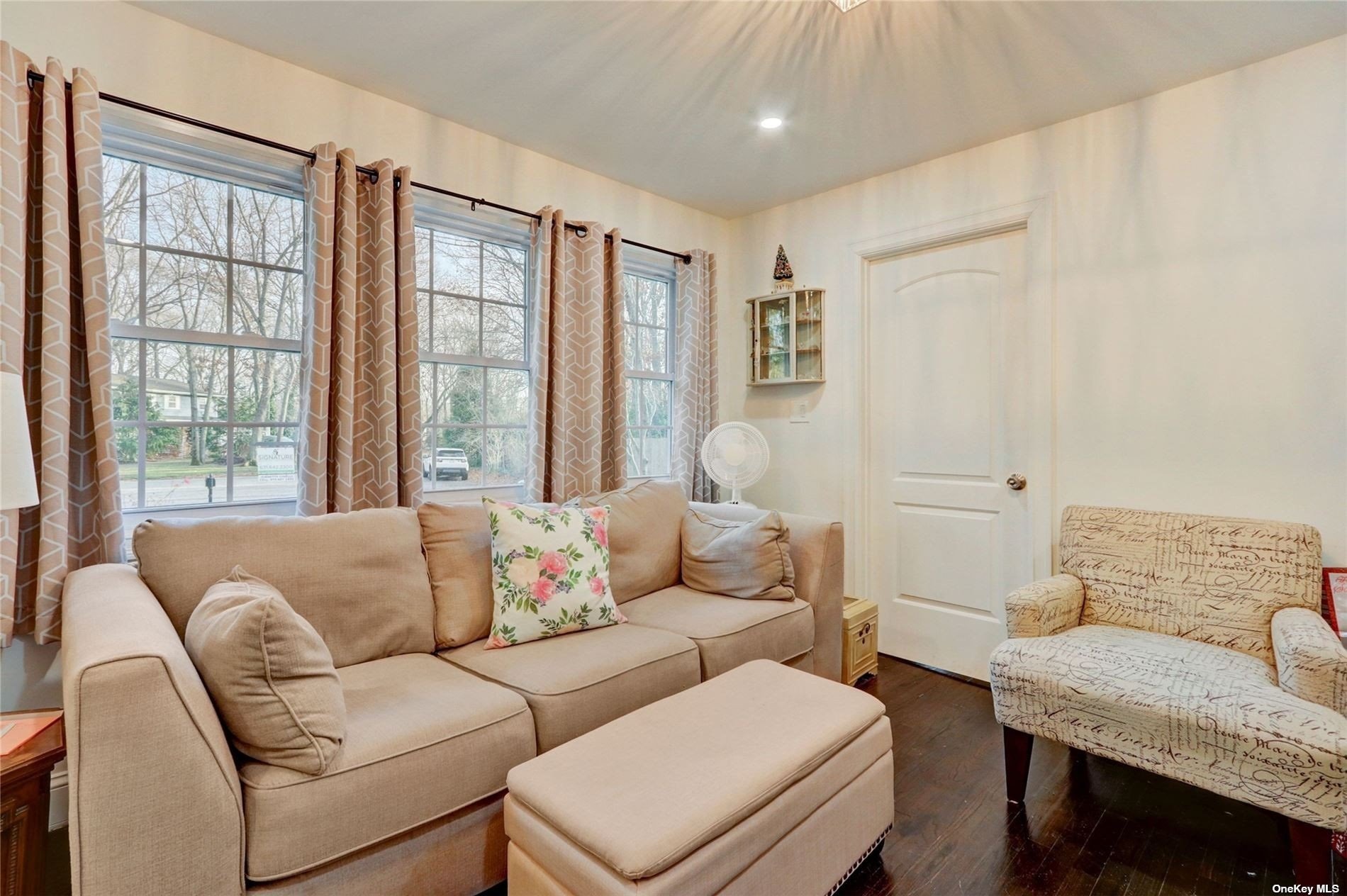 ;
;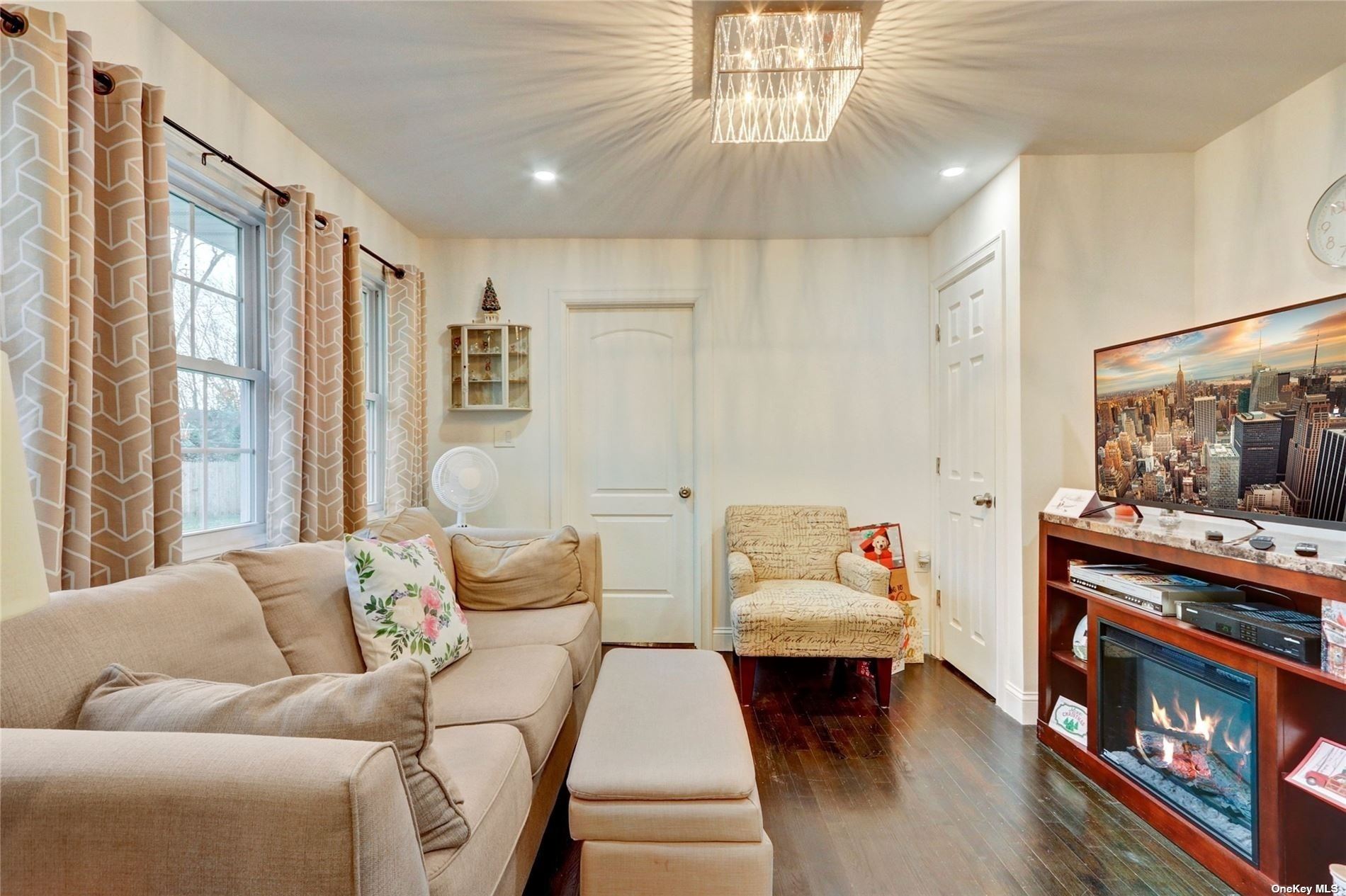 ;
;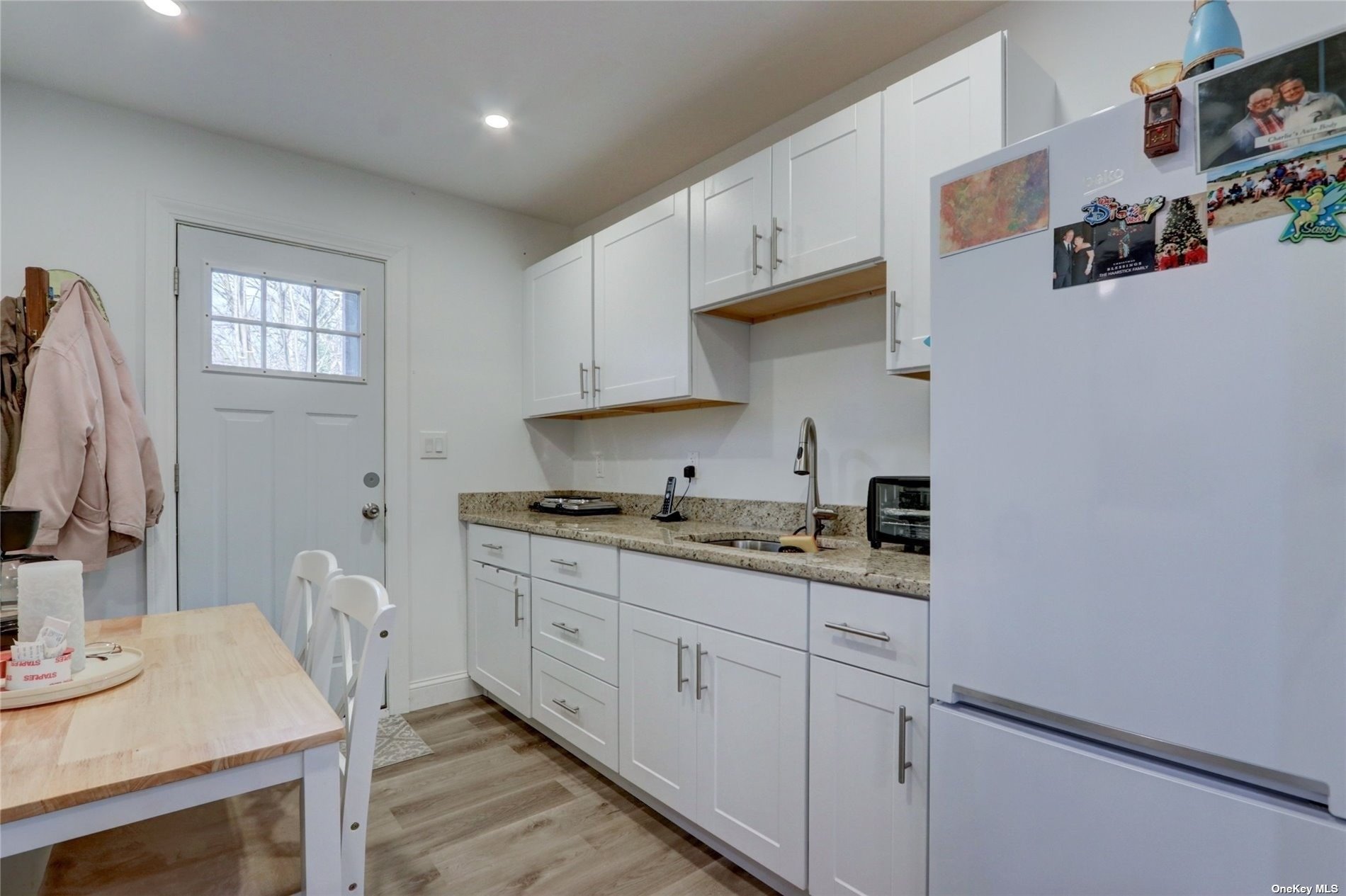 ;
;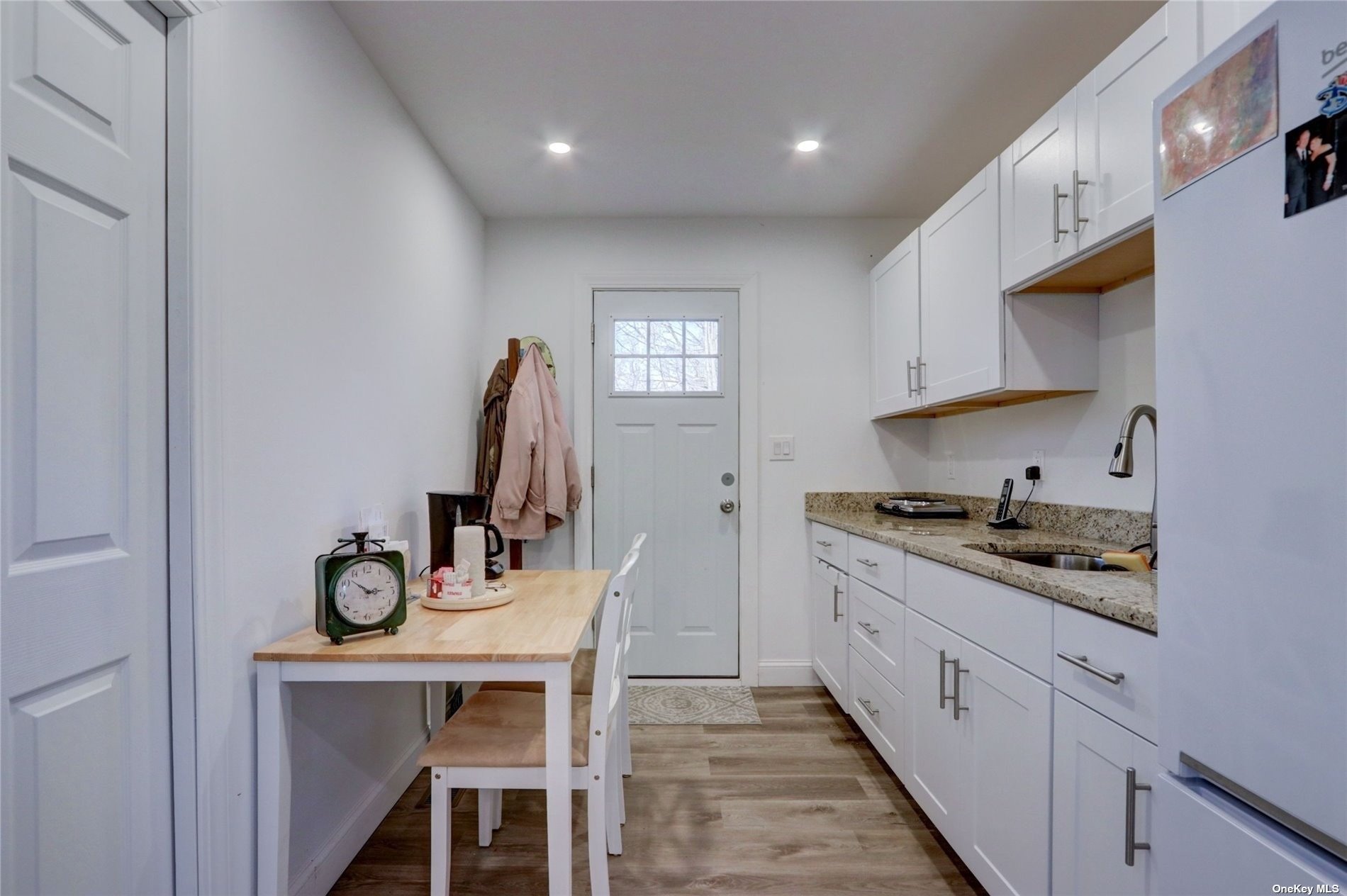 ;
;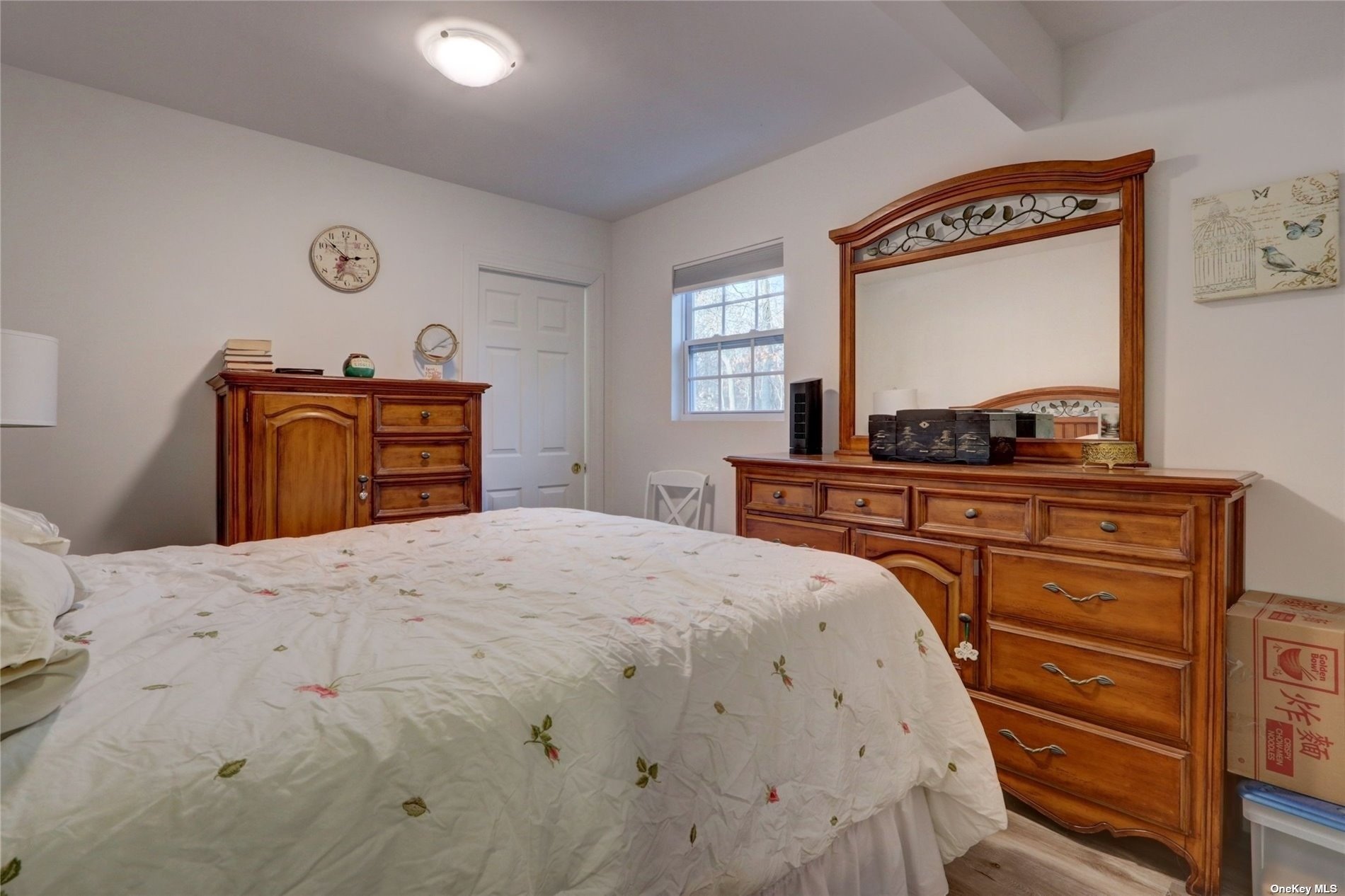 ;
;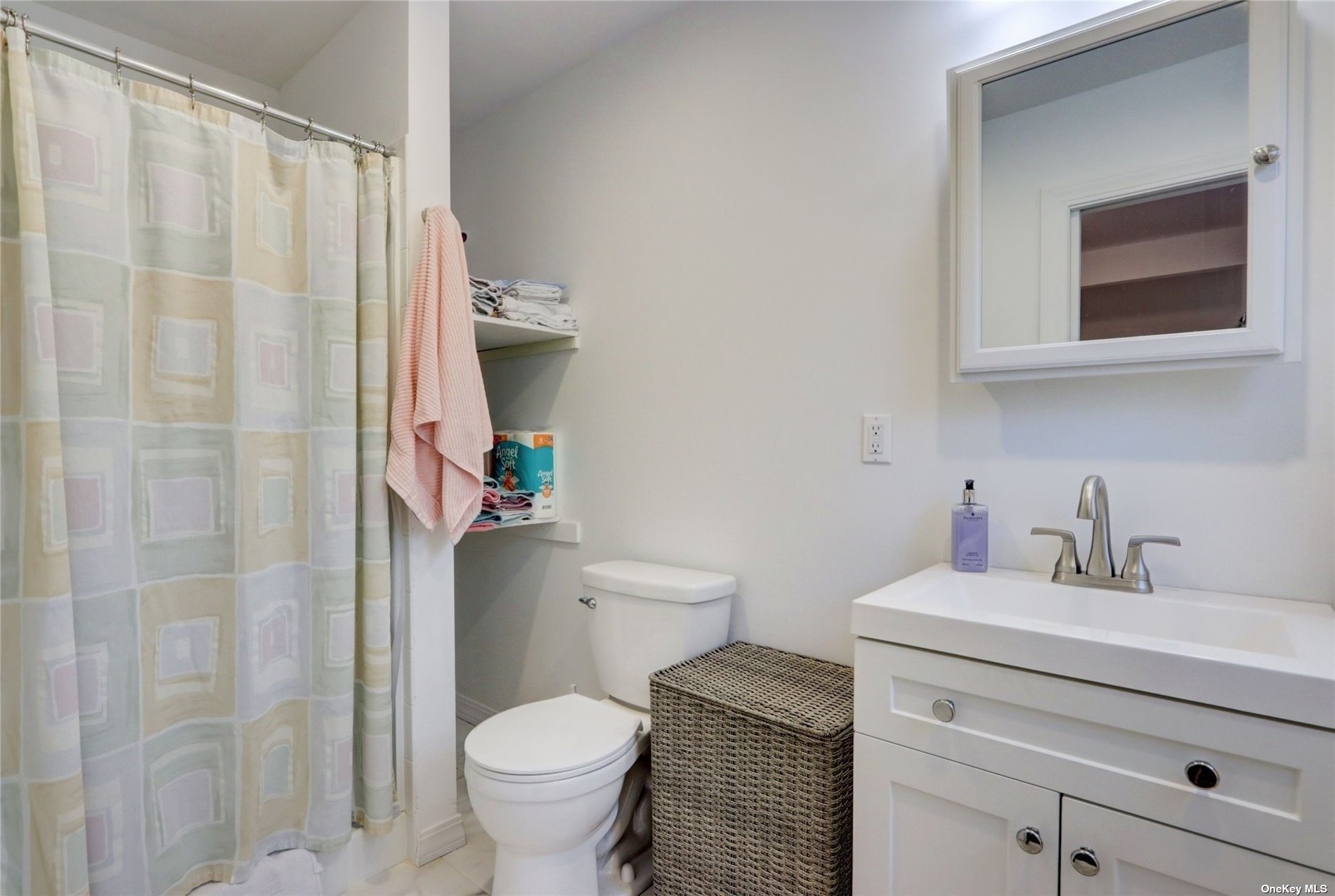 ;
;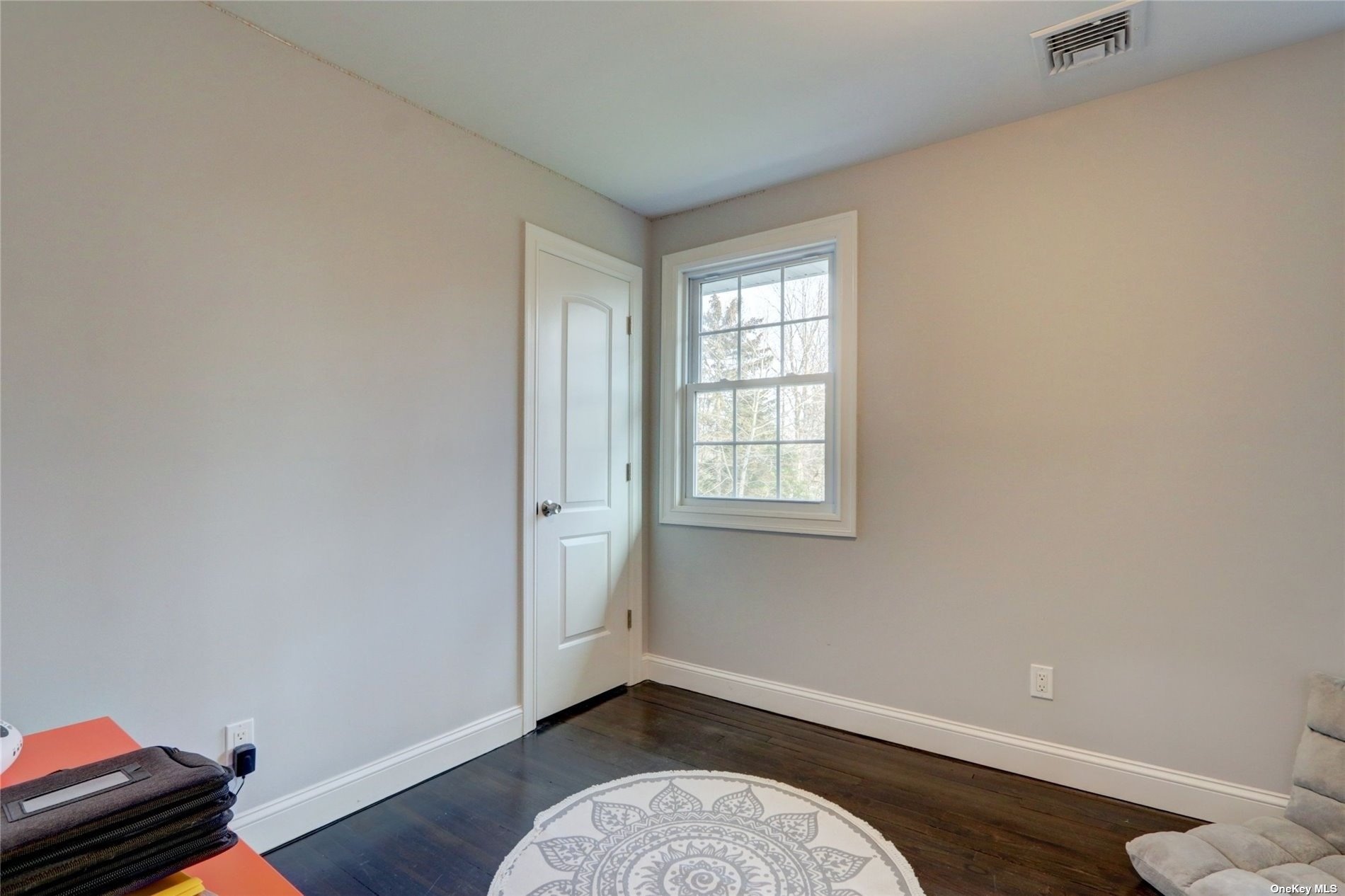 ;
;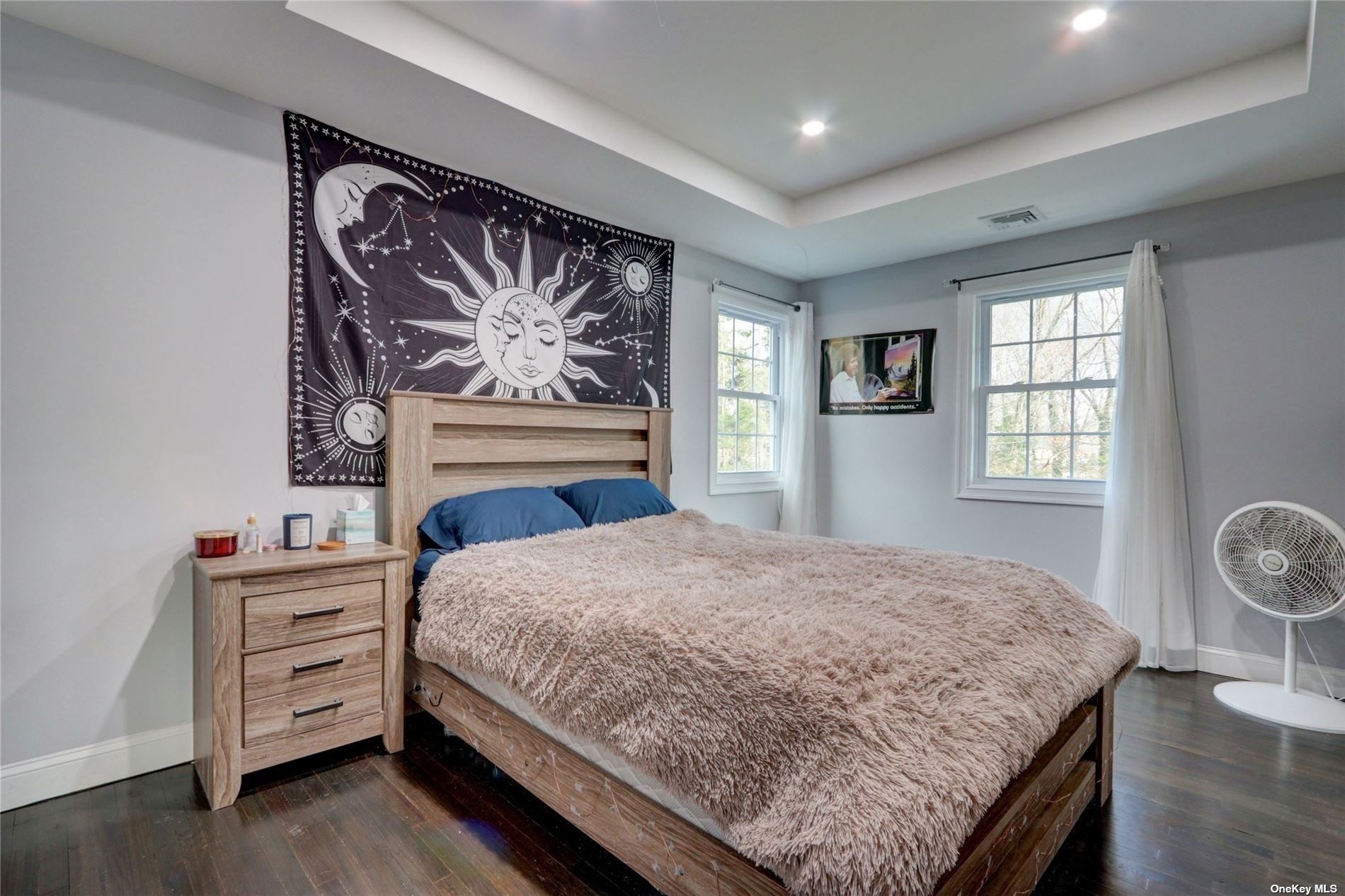 ;
;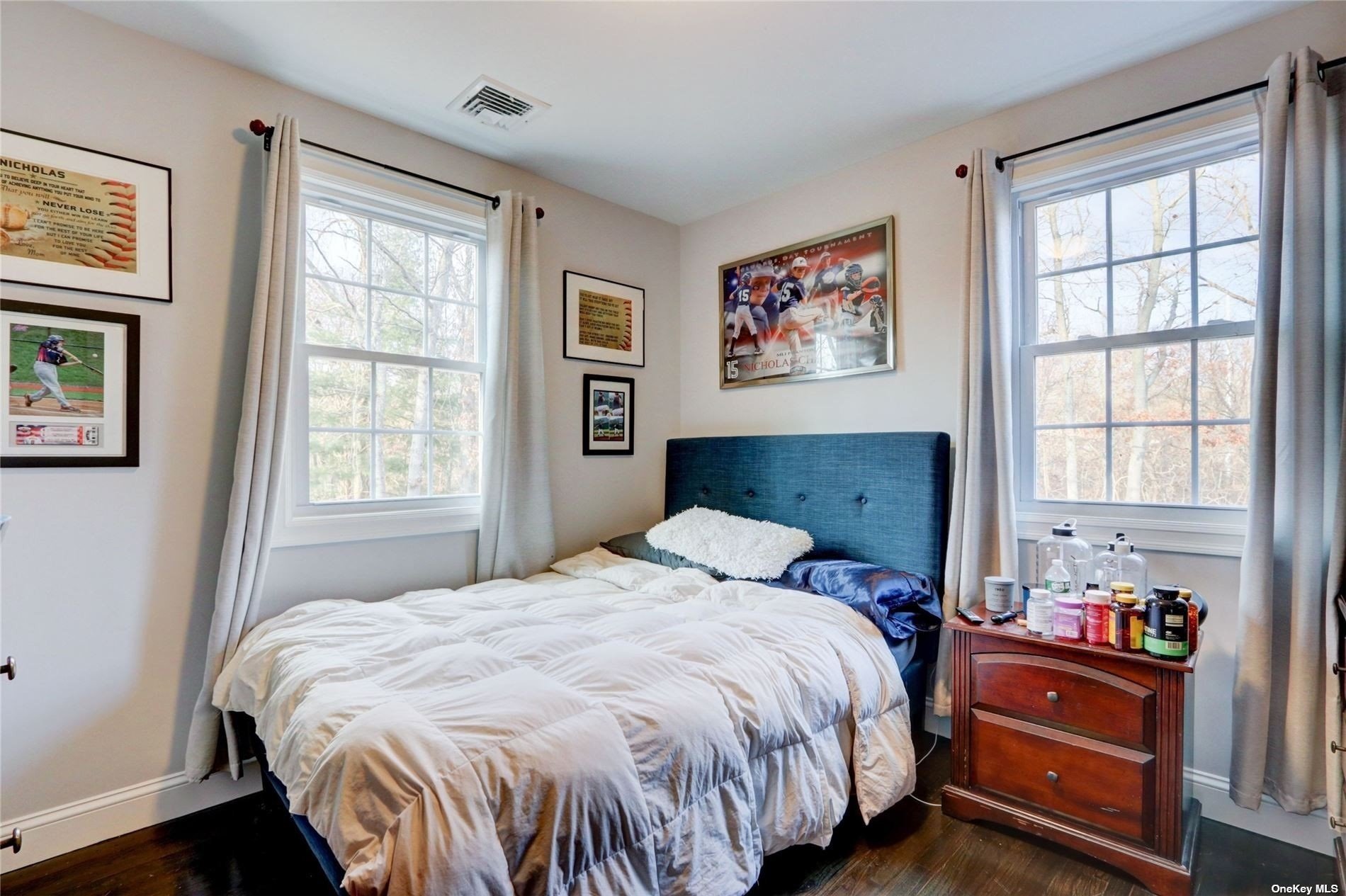 ;
;